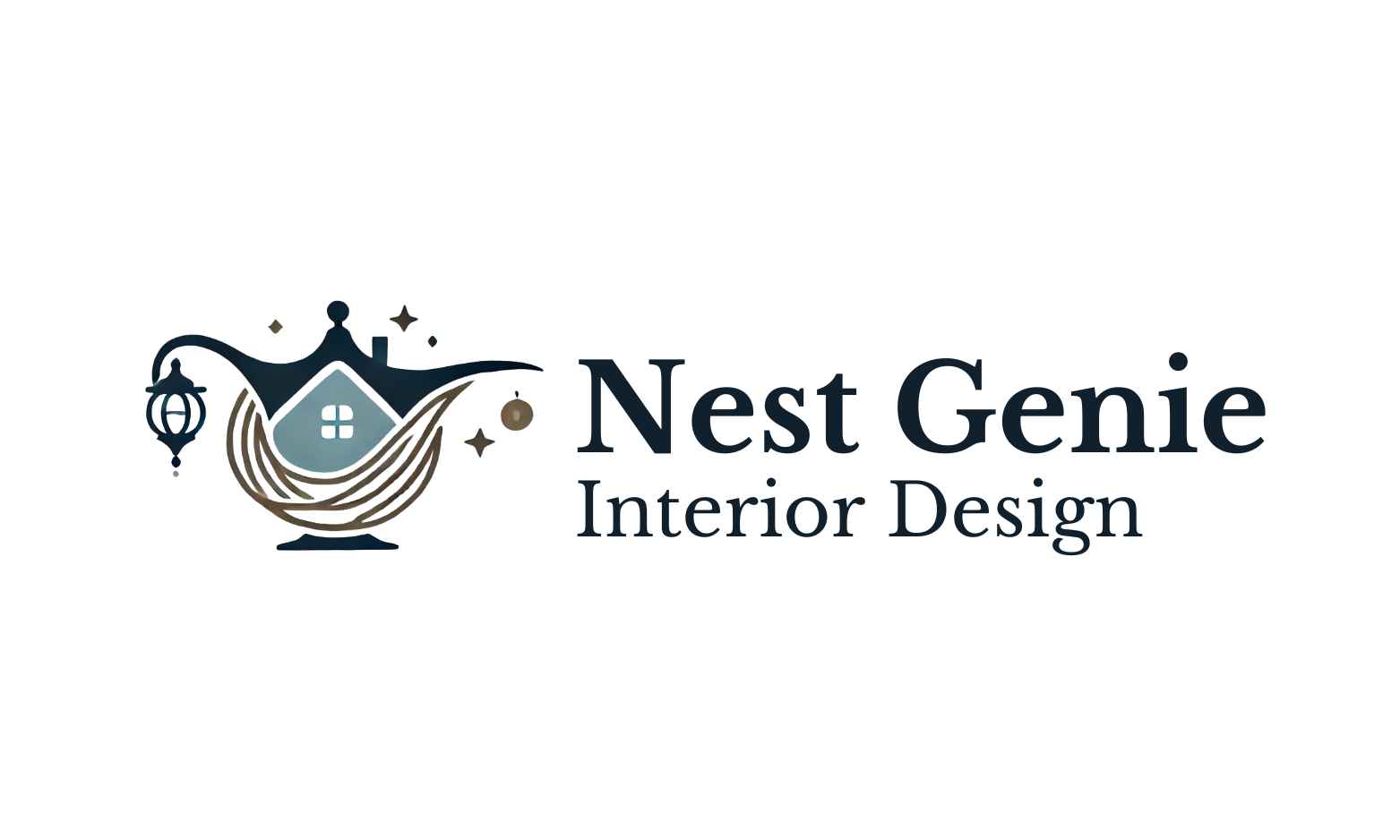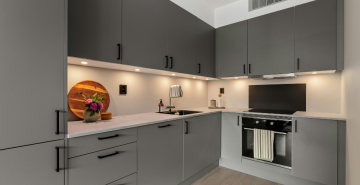Learning Environment Design: Creating Future-Ready Educational Spaces
Introduction
Modern educational spaces have evolved beyond traditional classrooms to become dynamic environments that foster learning, collaboration, and innovation. At Nest Genie Interiors, we understand that well-designed educational spaces can significantly impact student engagement and academic outcomes. This comprehensive guide explores how to create educational environments that prepare students for the future.
Flexible Learning Spaces
Adaptable Classrooms
Modern classroom requirements:
- Movable furniture
- Reconfigurable layouts
- Technology integration
- Storage solutions
- Presentation areas
- Collaboration zones
Design elements:
- Multi-functional furniture
- Mobile storage units
- Writing surfaces
- Display areas
- Power access
- Digital integration
Collaborative Areas
Group Learning Spaces
Creating interaction zones:
- Project rooms
- Discussion areas
- Study pods
- Breakout spaces
- Presentation zones
- Workshop areas
Design considerations:
- Acoustic management
- Visual connectivity
- Technology access
- Comfort features
- Storage solutions
- Space flexibility
Technology Integration
Digital Learning Support
Essential tech elements:
- Interactive displays
- Wireless connectivity
- Charging stations
- Digital presentation tools
- Virtual learning support
- Smart board integration
Infrastructure requirements:
- Power distribution
- Network coverage
- Equipment placement
- Cable management
- Maintenance access
- Future upgradability
Quiet Study Areas
Individual Focus Spaces
Creating concentration zones:
- Individual study carrels
- Reading nooks
- Research areas
- Quiet zones
- Private pods
- Library spaces
Design features:
- Acoustic isolation
- Task lighting
- Ergonomic seating
- Personal storage
- Power access
- Privacy elements
Laboratory Design
Practical Learning Spaces
Science lab requirements:
- Safety equipment
- Storage systems
- Work surfaces
- Demonstration areas
- Preparation rooms
- Emergency facilities
Design considerations:
- Material durability
- Safety protocols
- Equipment access
- Ventilation systems
- Lighting design
- Storage efficiency
Library and Resource Centers
Modern Learning Hubs
Essential elements:
- Digital resources
- Physical collections
- Study areas
- Group spaces
- Technology zones
- Quiet reading areas
Design features:
- Flexible layouts
- Comfortable seating
- Natural light
- Acoustic control
- Storage solutions
- Technology integration
Creative Spaces
Art and Design Areas
Specialized requirements:
- Studio spaces
- Material storage
- Display areas
- Work surfaces
- Cleaning stations
- Ventilation systems
Design elements:
- Natural light
- Durable surfaces
- Storage solutions
- Exhibition space
- Equipment access
- Safety features
Common Areas
Social Learning Spaces
Creating community areas:
- Student lounges
- Meeting spots
- Cafeteria spaces
- Outdoor connections
- Recreation zones
- Exhibition areas
Design requirements:
- Durable furniture
- Easy maintenance
- Social interaction
- Activity support
- Storage access
- Safety features
Material Selection
Durable Solutions
Surface requirements:
- Flooring options
- Wall protection
- Ceiling systems
- Furniture materials
- Storage units
- Display surfaces
Selection criteria:
- Durability
- Maintenance ease
- Acoustic properties
- Safety standards
- Cost efficiency
- Sustainability
Lighting Design
Learning-Focused Illumination
Lighting requirements:
- Natural daylight
- Task lighting
- Presentation lighting
- Emergency systems
- Energy efficiency
- Control flexibility
Technical aspects:
- Color rendering
- Glare control
- Energy management
- Maintenance access
- Emergency backup
- Daylight integration
Acoustic Management
Sound Control
Sound solutions:
- Wall treatments
- Ceiling systems
- Floor materials
- Space separation
- Equipment noise
- Speech clarity
Implementation strategy:
- Zone isolation
- Material selection
- System integration
- Performance testing
- Maintenance plans
- User education
Safety and Security
Protection Measures
Essential elements:
- Access control
- Visibility
- Emergency exits
- First aid stations
- Safety equipment
- Communication systems
Implementation:
- Door security
- Window protection
- Surveillance systems
- Emergency lighting
- Communication tools
- Safety protocols
Sustainable Design
Eco-Friendly Learning
Green initiatives:
- Energy efficiency
- Water conservation
- Waste management
- Sustainable materials
- Air quality
- Natural elements
Implementation:
- Material selection
- System efficiency
- User education
- Waste protocols
- Certification compliance
- Monitoring systems
Implementation Guide
Project Planning
Essential steps:
- Needs assessment
- Design development
- Material selection
- Contractor coordination
- Installation planning
- Quality control
Professional coordination:
- Design team
- Educational staff
- Technical experts
- Contractors
- Equipment suppliers
- Safety consultants
Maintenance Planning
Upkeep Strategy
Regular maintenance:
- Surface cleaning
- System checks
- Equipment service
- Furniture care
- Technology updates
- Safety inspections
Staff training:
- Cleaning protocols
- System operation
- Emergency procedures
- Equipment use
- Safety guidelines
- Technology support
Conclusion
Creating effective educational spaces requires a careful balance of functionality, flexibility, and future readiness. Success lies in understanding modern learning needs, implementing adaptable solutions, and maintaining high standards of safety and efficiency. At Nest Genie Interiors, we specialize in creating educational environments that inspire learning and innovation.
Expert Consultation
For guidance on designing your educational facility interior, contact Nest Genie Interiors. Our team combines educational design expertise with practical solutions to create exceptional learning environments.




