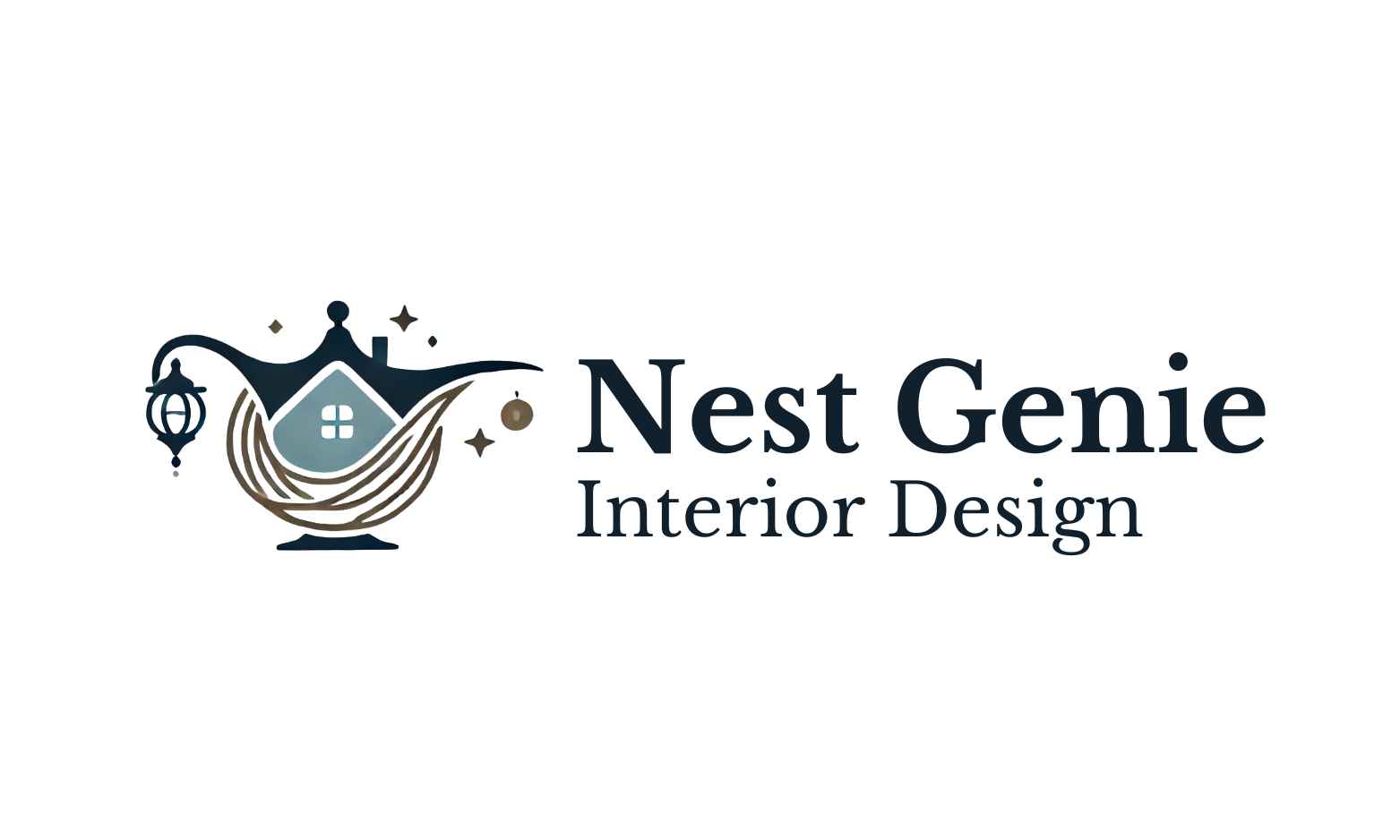FAQ
- Home
- FAQ
General Interior Design Questions
We maximize small spaces through multi-functional furniture, vertical storage solutions, proper lighting, and strategic color schemes. Our designs focus on creating the illusion of space while maintaining functionality. We often incorporate mirrors, light colors, and built-in storage to make spaces feel larger and more organized.
We utilize various strategies including:
- Custom-built vertical storage solutions
- Multi-functional furniture with hidden storage
- Under-stair storage systems
- Loft spaces for additional storage
- Built-in wall units and niches
- Pull-out and modular storage systems
Current sustainable design trends include:
- Use of recycled and upcycled materials
- Energy-efficient lighting and appliances
- Low VOC paints and finishes
- Locally sourced materials
- Biophilic design elements
- Water-conserving fixtures
Residential Interiors
We create child-friendly spaces by:
- Using durable, easy-to-clean materials
- Incorporating rounded corners and safe edges
- Designing flexible spaces that grow with children
- Including dedicated play and study areas
- Selecting non-toxic materials and finishes
- Creating adequate storage for toys and belongings
Popular kitchen layouts include:
- L-shaped with island for larger spaces
- U-shaped for maximum storage
- Parallel/Galley style for narrow spaces
- L-shaped for medium-sized kitchens
- Each layout is customized based on cooking habits and family size.
We enhance natural light through:
- Strategic mirror placement
- Light color schemes
- Glass partitions
- Reflective surfaces
- Window treatment selection
- Open floor plans
Retail Interiors
Our approach includes:
- Strategic product placement
- Proper lighting design
- Eye-level displays
- Clear customer pathways
- Focal point creation
- Regular display rotation
Key elements include:
- Inviting storefront design
- Clear brand visibility
- Adequate lighting
- Easy access
- Window displays
- Weather protection
Office Interiors
-
-
-
- Flexible workstations
- Technology-enabled meeting spaces
- Quiet focus areas
- Collaboration zones
- Digital integration points
- Adaptable furniture solutions
-
-
Our strategies include:
- Department adjacency planning
- Traffic flow optimization
- Break-out area placement
- Meeting room distribution
- Storage allocation
- Flexible workspace design
Hospitality Interiors
We focus on:
- Unique design elements
- Local cultural integration
- Comfortable furnishings
- Ambient lighting
- Quality materials
- Attention to details
Key elements include:
- Comfortable bed placement
- Adequate storage
- Work/leisure areas
- Quality bathroom fixtures
- Proper lighting
- Technology integration
Healthcare Interiors
-
-
-
- Antimicrobial materials
- Easy-to-clean surfaces
- Proper ventilation systems
- Touchless fixtures
- Strategic space planning
- Appropriate material transitions
-
-
-
-
-
- Medical equipment integration
- Family accommodation
- Staff accessibility
- Natural light
- Storage solutions
- Safety features
-
-
Institutional Interiors
-
-
-
- Modular furniture
- Technology integration
- Collaborative areas
- Individual study spaces
- Storage solutions
- Adaptable layouts
-
-
-
-
-
- Safety requirements
- Equipment placement
- Storage systems
- Ventilation
- Material durability
- Emergency facilities
-
-
Additional Services
Yes, we provide detailed 3D visualizations and walkthroughs to help clients understand the proposed design before implementation.
Yes, we offer end-to-end services from design conceptualization to project execution, including contractor coordination and quality control.
Yes, we offer both comprehensive design services and room-specific consultations based on client needs.
For more specific questions about your project, please contact our design team at Nest Genie Interiors.
© 2025 Nest Genie Interiors. All rights reserved.


